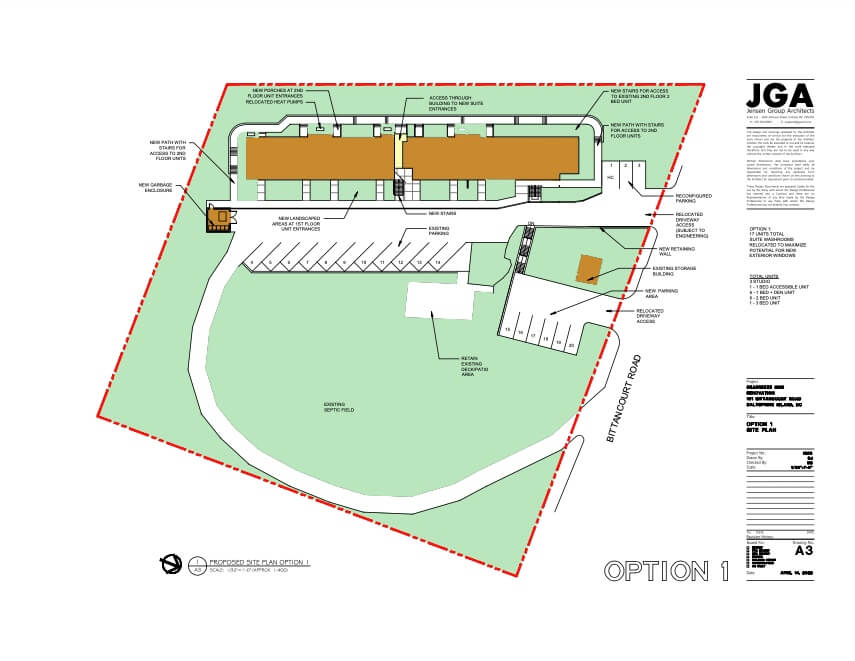Seabreeze Renovation Project – Request for Invitation
The Lady Minto Hospital Foundation (The Foundation) wishes to retain the services of a qualified General Contractor (Construction Manager) to work with the Foundation’s project managers and it’s architects to manage all contractors, trades and subtrades for the renovation of the Seabreeze Inne, 101 Bittancourt Road, Salt Spring Island; working to budget and deadline.
The project, while predominantly a renovation will also include some structural and mechanical upgrades such as creating new doorways through interior and exterior load bearing walls, installation of mini-split heat pumps, moving of plumbing stacks, removal and reinstallation of windows and potentially a roof replacement. Built in 1983, the Inne is a two-story, wood-framed building slab-on-grade with concrete block foundation walls.
The anticipated start date for the renovation will be August 1, 2022. The building will be vacant during the demolition and renovation, and the Construction Manager will be responsible for safety and security of the construction zone for each phase of the project until occupancy.
The intention of this request for invitation (RFI) is to generate a list of interested parties for the Foundation to interview. The RFI process will be open for two weeks; closing May 30th at 4pm with interviews contemplated for the beginning of June. To be considered, please review and complete the Seabreeze Renovation Project – RFI Seabreeze Renovation Project (PDF) document and return to roberta.martell@ladymintofoundation.com prior to closing.
Additional Request for Invitation documentation:
Seabreeze Renovation Project – Commercial Building Inspection.pdf
Seabreeze Renovation Project – Pre-Renovation Hazardous Materials Assessment.pdf
Seabreeze Renovation Project – SEABREEZE DESIGNS.pdf
